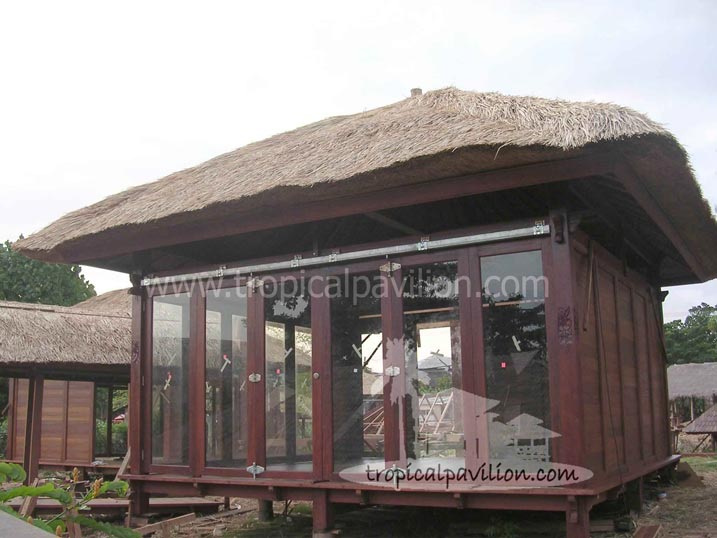|
Indonesian wooden house
Apart from our
Balinese gazebo and pavilion range we manufacture and export high
quality prefabricated wooden houses and bungalows. Our wooden houses can be made from either
Indonesian bengkirai, merbau or coconut wood. Roofing can be shingled or
thatched. Design choices are endless-our wooden houses can be constructed to
exact detailed plans.
All our wooden
buildings are designed with re-assembly in mind. Every part of the
house is labelled and added to a detailed construction drawing enabling the building
to be re-assembled at destination.
Custom Balinese pavilion(PH03) Double roofed pavilion (PH04) Octagonal pavilion (PH06) Oval roofed bungalow (PH07) Coconut wood bungalow (PH08) Trendy Balinese cottage (PH10) The Huntsman's Lodge (PH15) Hexagonal bungalow (PH18) Bali modern carport (PH19)
This model is 5x5 m and made from Indonesian bengkirai wood.Roofing is traditional Balinese thatch.The glass door system is sliding/outward folding.This bungalow can be manufactured in a number of sizes and styles.
This wooden two floored building is made from bengkirai wood.Size of this house is 10x4m and roofing is made from shingled iron wood.The door system is standard outward folding. This custom made Balinese style pavilion at size 10x4 is made from carved bengkirai wood,roofing is thatched. This double shingle roofed pavilion at size 3.5m x 3.5m is made from bengkirai wood.Railing style was custom designed. This two storey rectangular gazebo with oval roof is known locally as lumbung bali style.Size is 3x4m.Roofing is traditional Indonesian thatch.The stairs are made from bengkirai wood and the rest of the gazebo from coconut wood. This 10 m diameter octagonal pavilion is made from bengkirai wood.The posts have been beautifully carved.
The roofing is iron wood shingle and still under construction. This two storey wooden bungalow with an oval roof is made from merbau wood.Roofing type is shingled iron wood.House size is 4x6m. A 3x4 m thatched Balinese style coconut wood bungalow. This 6x4m two storey house with balcony is made from bengkirai wood.Roofing type is slanting with iron wood shingles. This is a 6 x 9m bengkirai cottage with a traditional balinese style thatched roof.Glass windows are used to give this bungalow a modern aroma. This 15x15 m pavilion was used for the top floor of a house.Wood type is bengkirai and roofing type shingled iron wood.
This 4x5 m wooden lodge is double walled and suitable for a colder climate.Wood type is Merbau and roofing type shingled iron wood. We are currently using this 5x8 m bungalow as our office.Large tinted windows and black finishing give this bungalow a really modern minimalist theme.Notice our new roof ridge cap style-extremely durable and adds to the style of the building. This house is sized at 7 x 10m.
Has a large downstairs dining and living area with kitchen.The second floor consisits of a large master bedroom and guest bedroom.Both bedrooms have ensuite bathrooms.
This guest house is sized at 11x 10.5 m.
Has a large downstairs dining and living area with a cozy second floor loft bedroom. This guest house is sized at 5x6m.Containes one master bedroom and one shower room and seperate toilet with a small veranda at the front. This children's play house is sized at 3x3.5m.A small veranda and interior make this house ideal for your child's retreat. This is our new hexagonal 5m diameter bungalow model.Perfectly suited for a one or two bedroom retreat.Shingle roof, sliding doors and louvre blade wall panelling give this model a modern and unique touch This is our new 4x5m open-air garage model.Simple and minimalist design blending modern and traditional balinese architecture.Available in a number of sizes and styles.

This model is 5x5 m and made from Indonesian bengkirai wood.Roofing is traditional Balinese thatch.The glass door system is sliding/outward folding.This bungalow can be manufactured in a number of sizes and styles.
Back to Top |






























