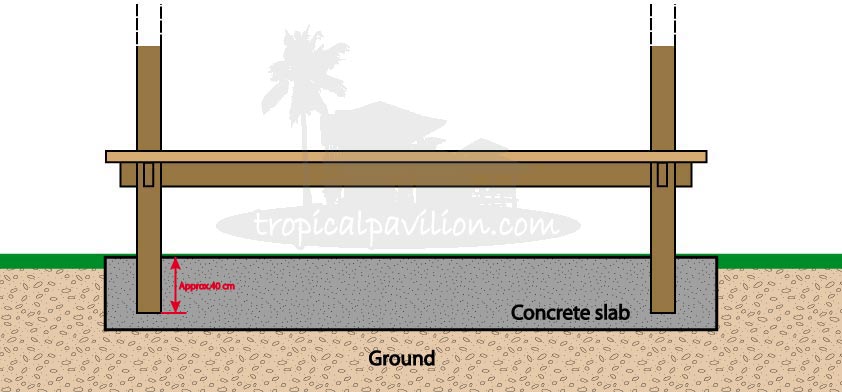 |
|||||||||||||||||||||
 



 |
|||||||||||||||||||||
|
Construction techniques All our gazebos, pavilions and wooden houses are constructed using a combination of traditional Indonesian and modern construction techniques:
Rafter Joinery system using stainless steel bolts and screws.
Flooring joist support frame using stainless steel bolts and screws.
Fixing of a wall panel of a 8x5m wooden house
Roof structure of 10x5 m wooden house. All the rafters, purlins , hips , truss, strut and ridge are joined using a combination of stainless steel bolts and screws.
The flooring support beams fit into each gazebo post using a notch and groove system.
A nock is inserted below the flooring support beams and post of this 3x3 m Bali pavilion.
Our carpenter is preparing a piece of bengkirai wood for wall panelling. Finishing We realize that high quality wood deserves high quality finishing. All of our wooden prefabricated housing and pavilions are finished with techniques used in the furniture industry. A series of paints and glosses are applied and sanded down at various stages producing a really beautiful end result.
Bali sunbrella pavilion being prepared for its first coat of paint
This 8x5m wooden house is being prepared for its first layer of paint.
The first of a set of paints is being sprayed onto the wall panelling.
Hurricane construction In timber houses the rafters or trusses are connected to a wall plate which is supported by the vertical posts.
Diagram A shows a standard mortise and tenon joinery method used frequently in wooden houses. High suction forces on the roof may cause this joint to fail. A timber connector of strong wood can be used as an alternative:
We recommend using a combination of metal plates and hurricane strap system :
We use 20 gauge galvanized sheet metal for all our plates and straps. Wall plates for wooden buildings are also critical because they provide stiffness for the building and also serve to hold the roof down. They are often insecurely held down by nails into the end grain of posts:
We recommend using a strengthening metal strap over the top or a gusset of zinc or plywood:
Earthquake construction
Wooden buildings are one of the
safest type of construction to be in We advice using a longer wooden post that is dug into the ground and supported by reinforced cement. This concrete/wooden
post positioning adds to the
|
|||||||||||||||||||||
 |
|||||||||||||||||||||
|
|
|||||||||||||||||||||
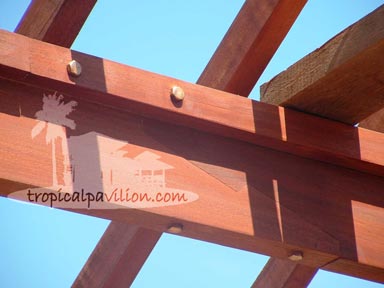
.jpg)
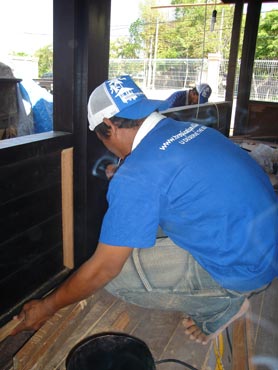

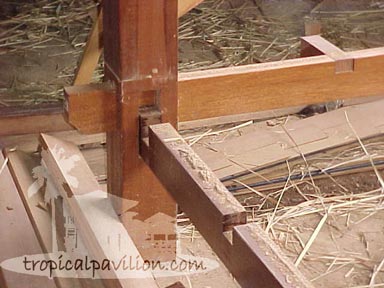
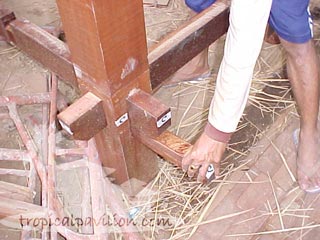
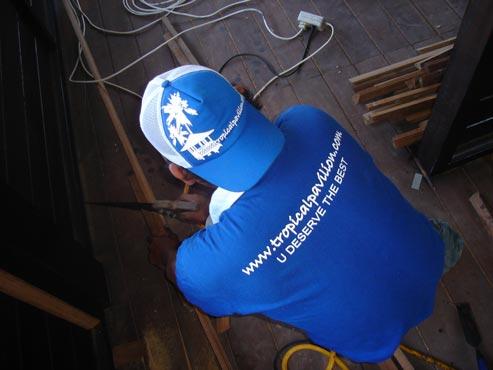
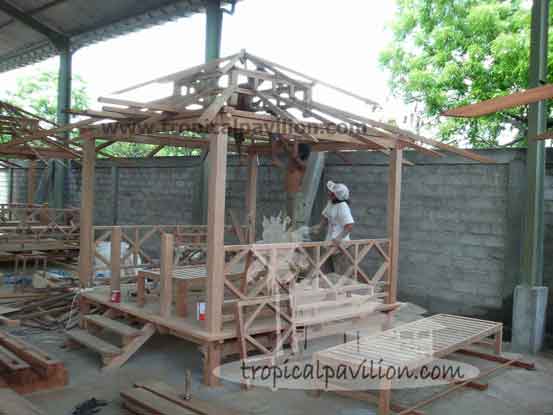
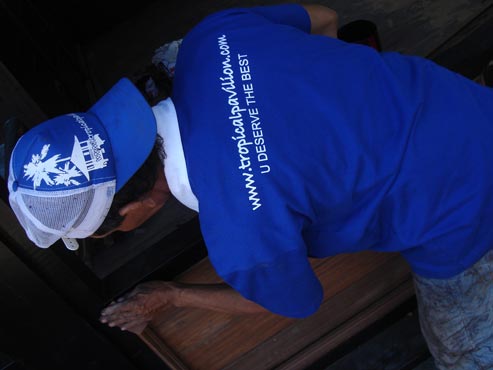
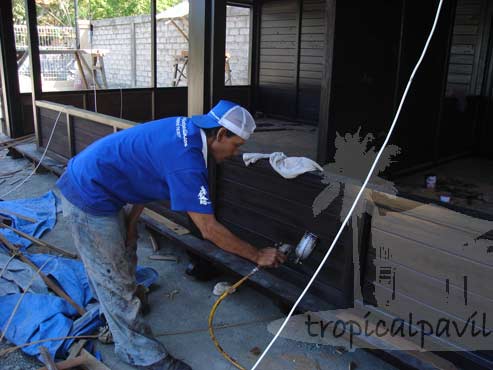
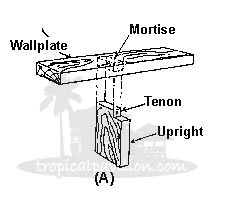
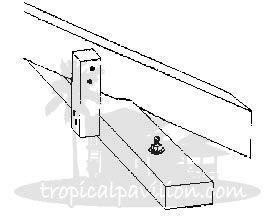
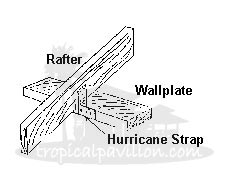
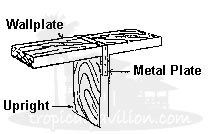
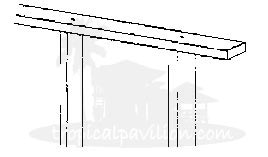
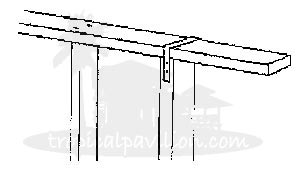
.jpg)
