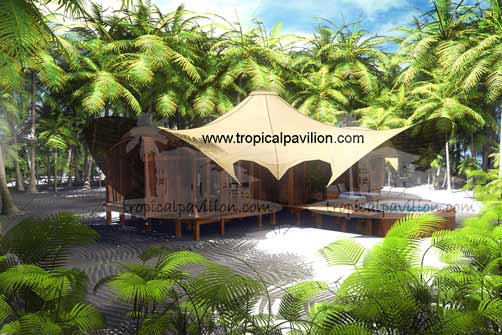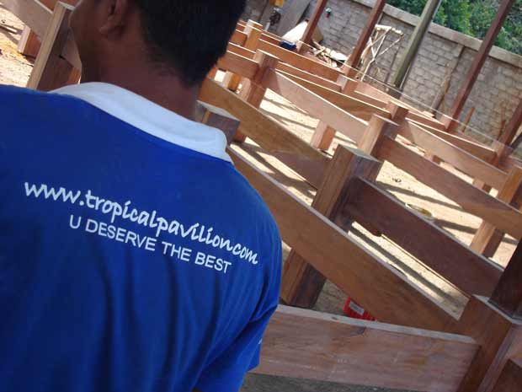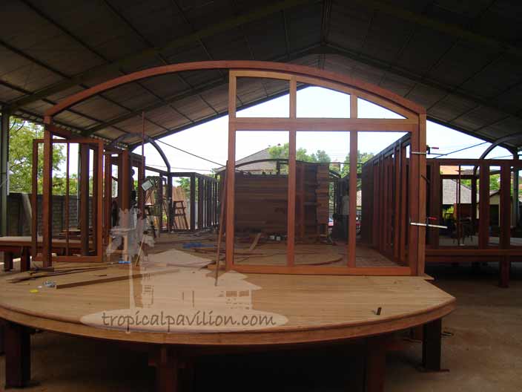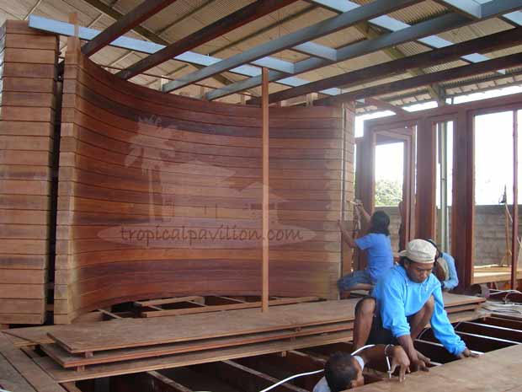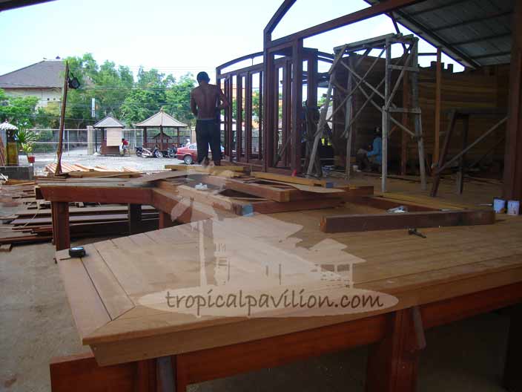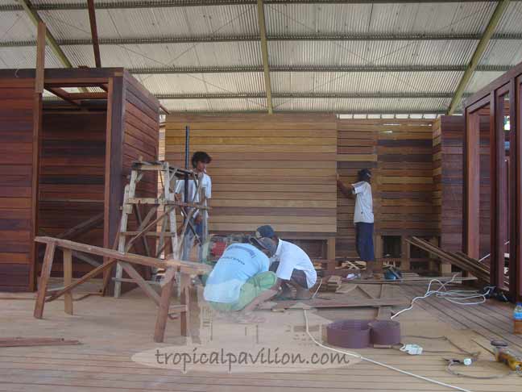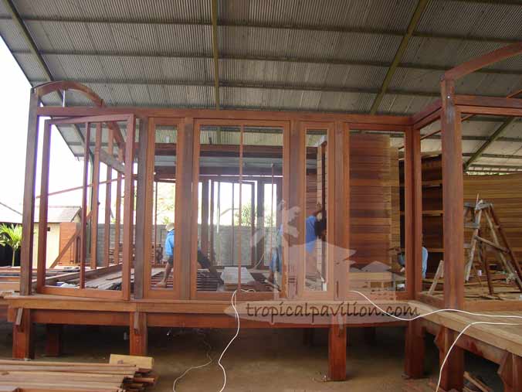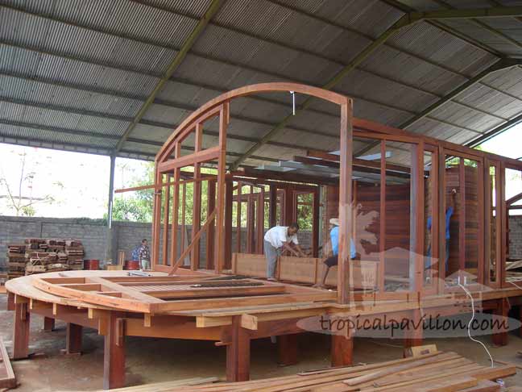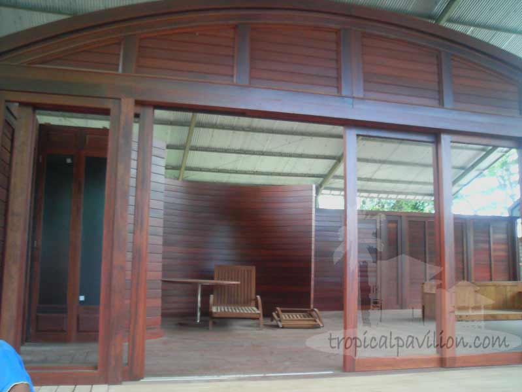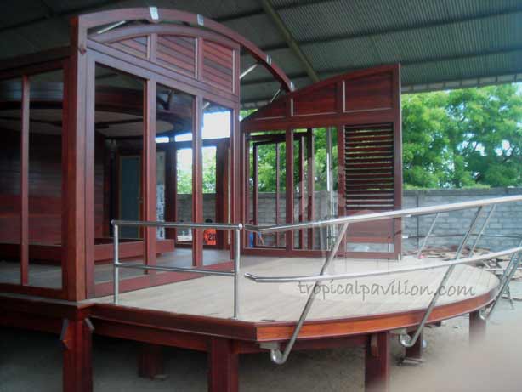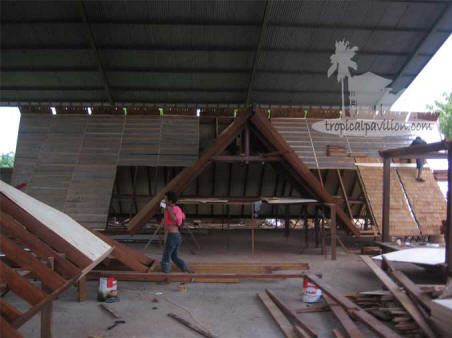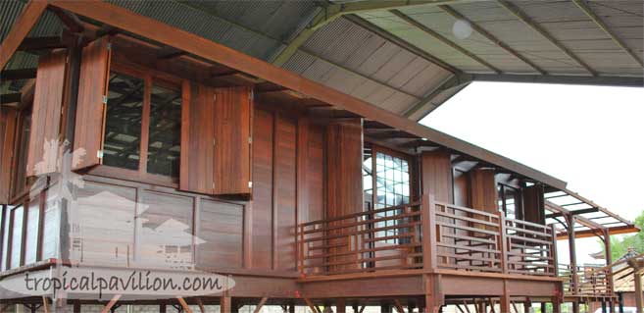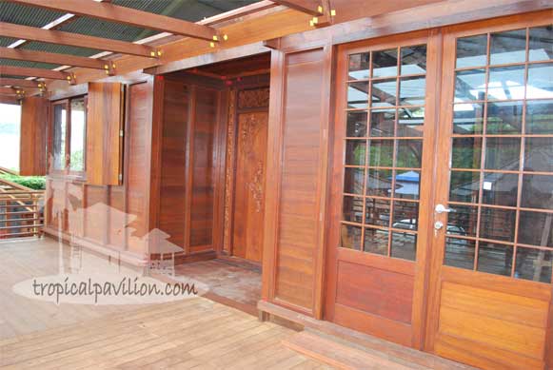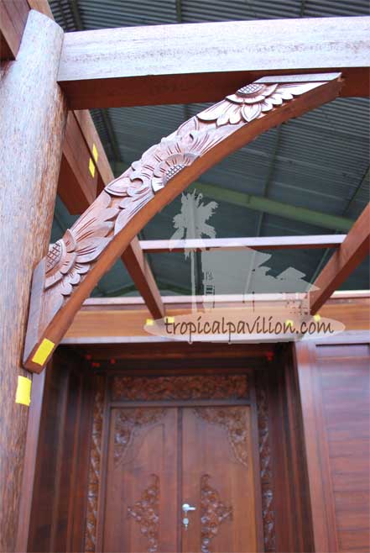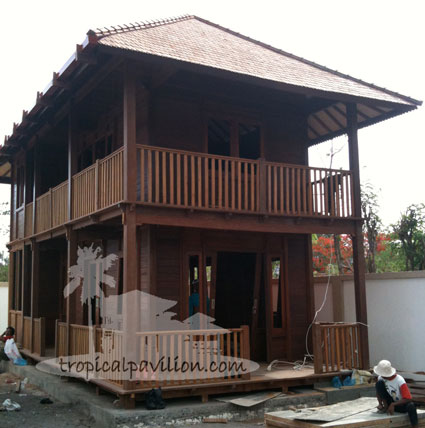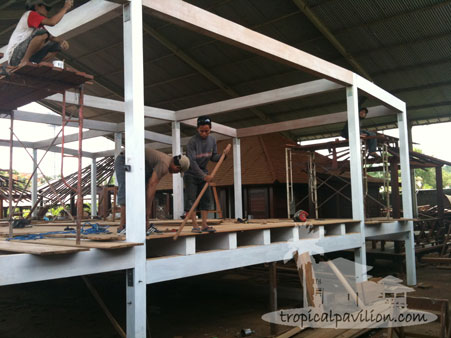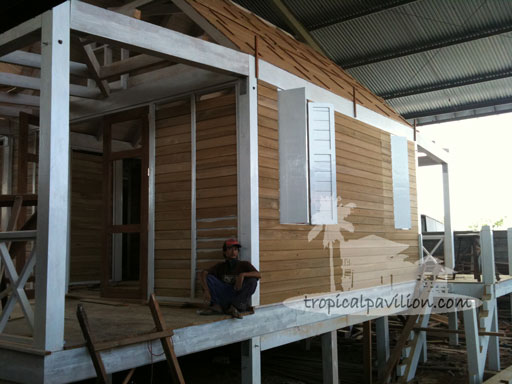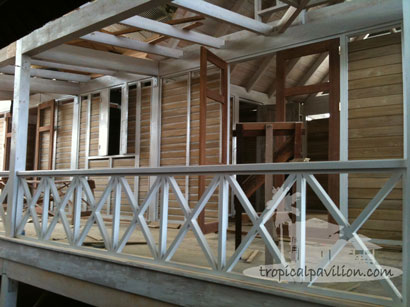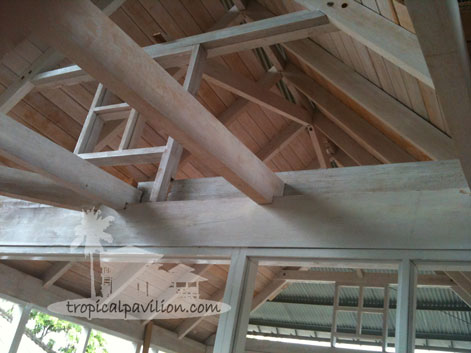 |
|||||||||||||||||||||
 



 |
|||||||||||||||||||||
|
Current projects We are currently constructing a modern house for a luxury resort in the Seychelles. The combination of merbau wood cladded over stainless steel beams and supports will enable this unique building structure to be durable.
Construction progress photos:
Final house design.
Flooring support under construction
Rear view of the house under construction at our factory
Internal house walling under construction
Jacuzzi entrance
Double internal T&G walling under construction.
Side view of luxury suite under construction.
House pivot doors under construction.
Curved double walls undergoing construction
Side view of stainless steel balustrades
Front view of house undergoing construction with balustrades
We also frequently prefabricate Bali style roofs for installation on stone and mortar buildings.
Gulf resort villa shingle roof undergoing construction at our Bali factory
Prefabricated shingle roof panel under construction
Our first house designed and built for Hawaii based on "stamped and approved" local Hawaii building codes. Features include Japanese-style inner sliding doors and a cozy built-in library. This project was so popular that we have built it twice - the second time to a French-based builder living in Guadaloupe, French Caribbean.
Front view of prefab house with large outdoor terrace
Left side view of our Hawaii and Caribbean house under construction
Rear view of our Hawaii prefab house
Interior terrace view
Exterior terrace and front entrance view
Interior view of our traditional Japanese shoji style doors
The detailed wood carvings add to the aroma of the structure
We are also constructing our PH02 house model but using a customized interior layout and increased size to 5x10m for a Bali villa project:
Below are photos of a custom made prefab wood house that we are building for Nevis island, Caribbean. For this house we are using 100% plate / strap joinery as required for the structure.
The joist, post and beam support structure is assembled.
Hurricane shutters are used as well as double wall grooved cladding.
The house balcony under construction \
All the roof structure is joined with anti - cyclonic straps, bolts and plates which are concealed with timber cladding.
|
 |
||||||||||||||||||||
 |
|||||||||||||||||||||
|
|
|||||||||||||||||||||
